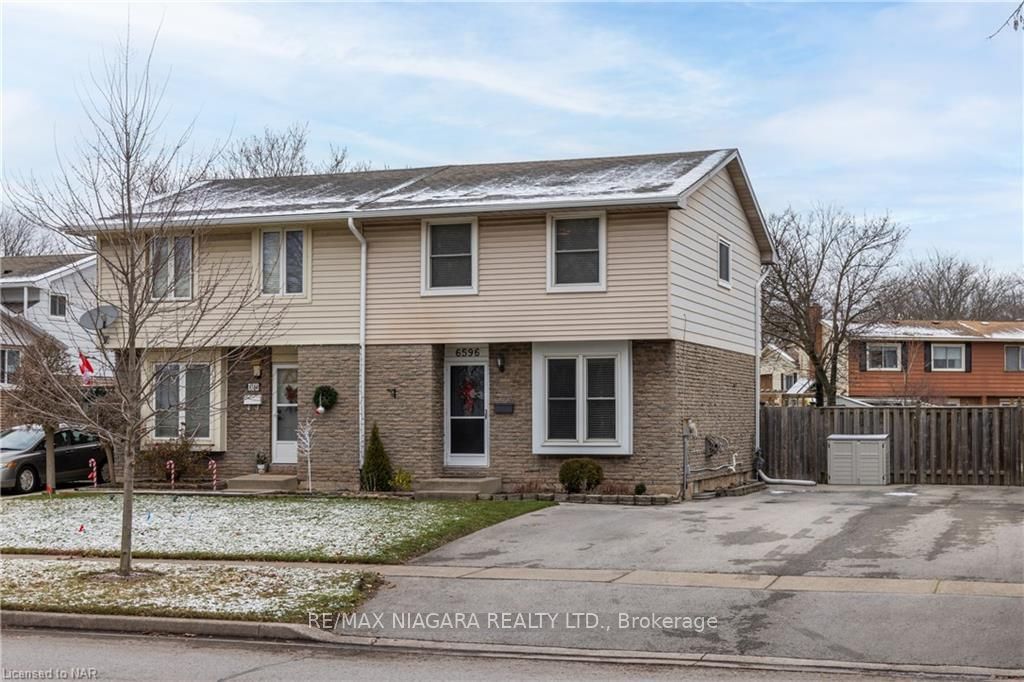$515,000
$***,***
3-Bed
2-Bath
1100-1500 Sq. ft
Listed on 1/3/24
Listed by RE/MAX NIAGARA REALTY LTD.
Lovingly cared for family home on a great street, close to schools, shopping, hwy, etc!! Affordable way to move your family into a desirable neighbourhood with well regarded schools. Semi detached home, bright and spacious main floor, updated kitchen, laminate flooring and patio doors in dining room to access the backyard and just a few steps to the pool (2020). Upstairs are three good sized bedrooms, primary with room for king sized bed plus large and deep closet! Updated bathroom and two linen closets for ample storage. Basement is partially finished with 3 piece bath, laundry and storage. Enjoy the outdoor life in the private yard with above ground pool (2020), deck with hard top gazebo, sheds and fully fenced yard. Driveway fits 4 cars.
Some updates include: Eaves 2023, basement windows 2019, rest of windows 2007, roof (front 2018, rear 2014). 6 appliances included!
X7375718
Semi-Detached, 2-Storey
1100-1500
7
3
2
4
31-50
Central Air
Part Fin
N
Alum Siding, Brick Front
Forced Air
N
Abv Grnd
$2,559.00 (2023)
110.00x32.29 (Feet)
